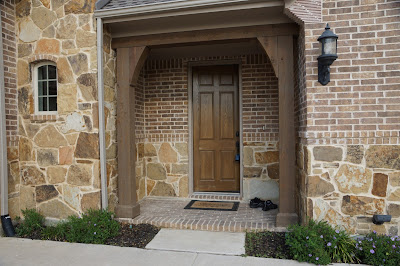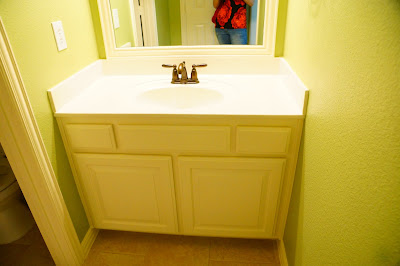The home builders were transferred to Seattle. They had build this home as their forever home, but had to leave it only 3 years after it was built. It was empty and calling our names. We walked through it the one time and said "this is it." We had some crazy things happen while buying it (another lady was trying to get it at the same time...but we won!!!!).
We closed on the house November 9th, 2012. Welcome to our home :)
Front door
Front Hallway. Picture taken from standing as if we just walked in the front door. There is a hallway to the left that has a spare bathroom, laundry room, and downstairs spare bedroom. The office is directly to the right. The dining room is the cutout on the right. Straight up at is the living room (where the windows are). The kitchen is to the right of the windows.
Office
Dining Room
Kitchen nook.
Kitchen
Family room
Master bedroom
Master closet
Master bathroom
Master bathroom
Garage with stained concrete floor
Downstairs spare bedroom
Downstairs spare bathroom
Upstairs gameroom. Directly to the left is a porch but I don't have a good picture of it, oops!
Upstairs hallway. All 3 upstairs bedrooms and the upstairs spare bathroom is off this area. I'm taking the picture leaving the gameroom.
Coopers bedroom. It is now a medium orange color. Its awesome.
Jack and Jill bathroom as you leave Coopers bedroom. It is now a bright aqua blue. Whale theme. The door behind me (taking the picture) is a full storage about all 3 car garage spaces. Its HUGE.
Boys bathroom shower/toilet. Shared.
Wyatts bathroom nook. It is now John Deere Green. WOW.
Wyatts bedroom. It is now chocolate brown.
Upstairs spare bedroom. This will become my craft room.
Spare bathroom upstairs
Backyard:
A little about our house. We live in Lantana, TX. It is one big neighborhood. Lantana (the city in which we live) is one neighborhood... that's it! We have 2 elementary schools and one middle school in the neighborhood (they are about to build a third elementary school though). All are rated "exemplary". Our HOA covers the lawn maintenance (all weeding, moving, edging, trimming of shrubs, etc of the front yards. The neighborhood wants every house to have good front yards and look good so they take care of every single house making sure we all look the same and good). It also covers the security system in our homes, basic cable/phone/tv, all gyms and workout centers located in the neighborhood, all 5 pool and water-parks in the neighborhood... Its amazing. Lantana has been voted people's choice community every single year for the past 4 years. I love it here!































No comments:
Post a Comment